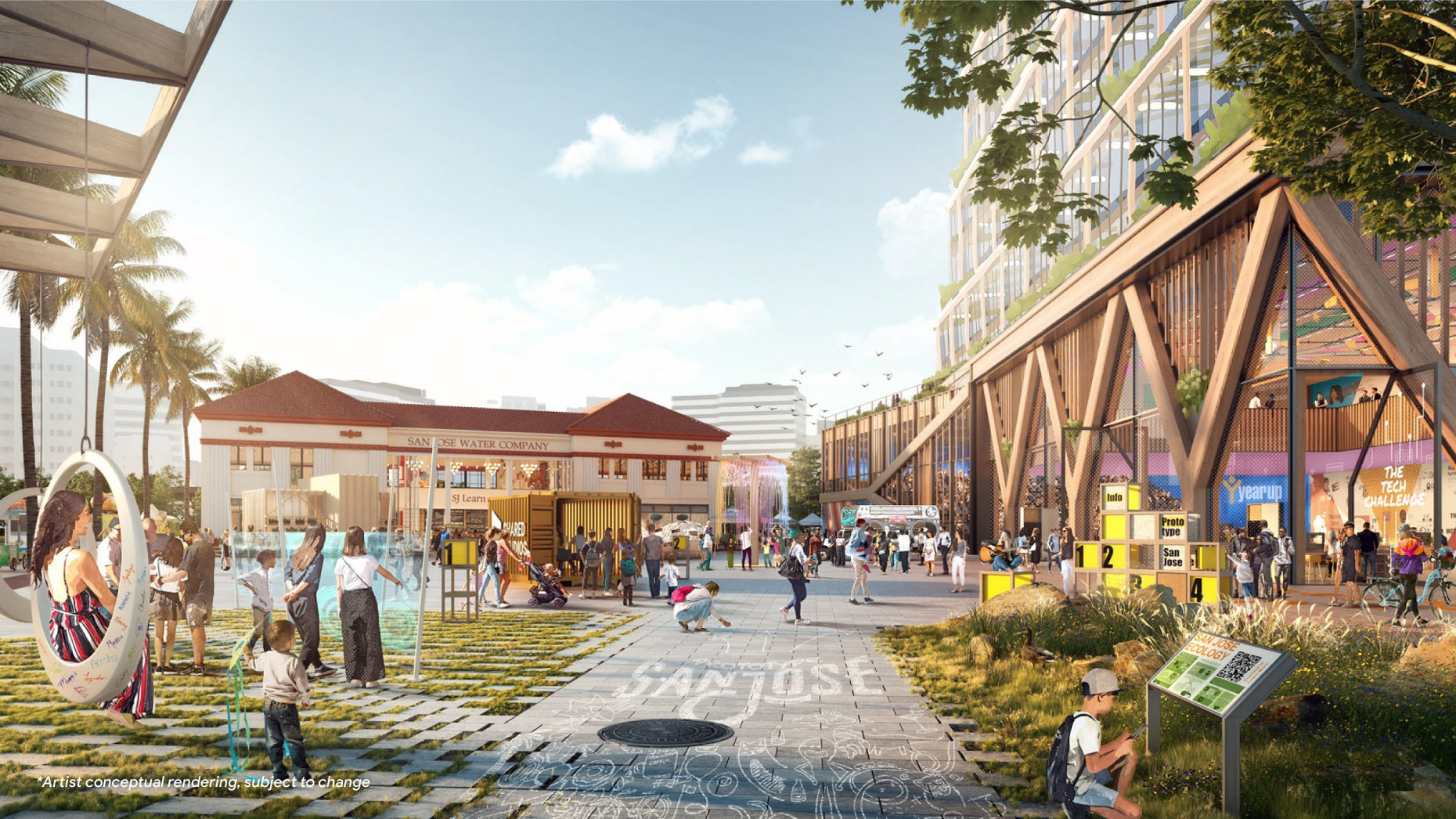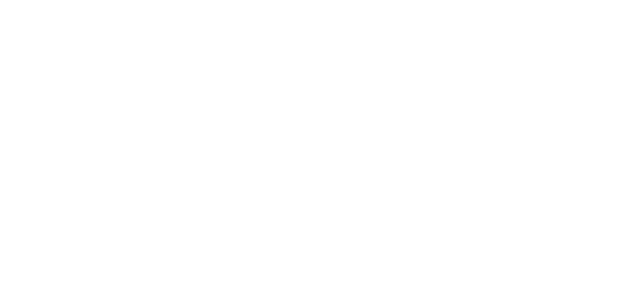Huge increase in jobs, homes, offices eyed in downtown San Jose’s Diridon Station area: city report

Downtown San Jose is in line for a huge increase in jobs, office space, housing, retail, entertainment, activity hubs, and hotels, according to a dramatic vision for the area near the Diridon train station and SAP Center that city officials released Wednesday.
What’s more, this huge uptick in development and economic activity would be the result of much more than the transit-oriented neighborhood that Google has proposed next to and near the Diridon rail hub, according to the city report.
“The city of San Jose and the greater Bay Area region have the unique opportunity to build an internationally prominent transportation hub and to develop a world-class destination within the area around the Diridon Station,” city officials stated in the draft report for the Diridon Station Area Plan.
The development plans suggest that the Diridon Station Area could experience, over the next 20 years, new development in a wide variety of categories:
— Residential: up to 12,900 units
— Offices: up to 13.7 million square feet, which would more than double the amount of office space currently in downtown San Jose.
— Active uses and retail: up to 1.04 million square feet.
— Hotel facilities: Up to 300 rooms.
To be sure, Google’s Downtown West project is expected to be a game-changer for the urban core of San Jose. Nevertheless, the anticipated development next to the Google transit village could rival the tech titan’s proposals in size and scope.
The Downtown West development by Google is expected to add up to 5,900 residential units, up to 7.3 million square feet of offices, up to 500,000 square feet of retail and active uses, and up to 300 hotel rooms.
Yet the downtown sections in the Diridon Station area, but outside of the Google project footprint, are expected to add up to 7,000 residential units, up to 6.4 million square feet of office space, and up to 536,000 active and retail uses, the city report estimated.
The development vision in the Diridon Station area calls for a diverse range of building heights and a push for much greater densities.
“Incorporating a range of height limits not only provides transitions in building heights adjacent to lower density residential areas, but also provides opportunities for a variety of affordable housing types to be developed close to public transit,” according to the report.
Buildings could be as much as 290 feet tall, especially in the southern part of the Diridon Station Area next to and near San Carlos Street. Other sections of this part of the downtown might have buildings no taller than 65 feet or 90 feet, the plan shows.
“The plan establishes a mix of vibrant uses that build off the synergy and activity of the SAP Center, an expanded Diridon Station, and future development of the Downtown West mixed-use plan,” city officials stated.

